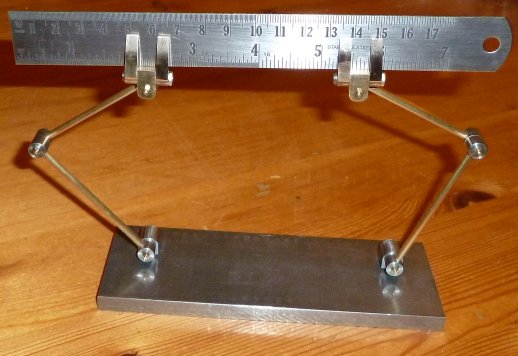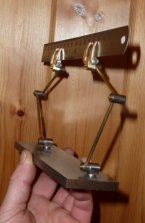 Here is the product of a fancy, something less demanding than making something that really works. It was made relatively quickly from a page of sketches I made over a cup of coffee so it isn’t perfect. I’d probably change some details if I made another.
Here is the product of a fancy, something less demanding than making something that really works. It was made relatively quickly from a page of sketches I made over a cup of coffee so it isn’t perfect. I’d probably change some details if I made another.
I’ve written some construction notes and transcribed my pencil sketches to a CAD drawing in case anyone finds that useful. I’d be pleased to hear of any improvements anyone makes.
Download: Zip of plans, construction notes and larger pictures (770kB total).The CAD plans were made using Draft-IT (by CADLogic) but a lower res GIF is included in the zip)

Cheers!